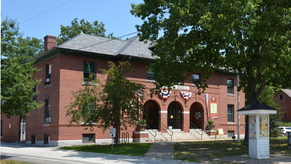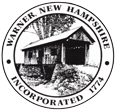Building Inspector

| Contact: | Scott Lacroix - Building Inspector |
| Address: | 5 East Main Street PO Box 265 Warner NH 03278 |
| Phone: | 603-456-2298 x3 |
| Email: | assessing@WarnerNH.gov |
| Hours: | 9:00 AM to 4:00 PM Mon 9:00 AM to 6:00 PM Tue 9:00 AM to 4:00 PM Wed 7:00 AM to 7:00 PM Thu |
Additional Information and Links:
- Building Code Ordinance
- Building Permit Application
- 911 Number Assignment Application
- Fee Schedule
- Residential Energy Code
- Class VI Road Policy
- Building Setback Reference Chart
- Certificate of Occupancy Requirements
- Driveway Permit
- Floodplain Development Ordinance
- Zoning Ordinance
- Septic - Frequently Asked Questions
- Building Inspector Job Description
- Note per the Class VI Road Policy: No structure shall be constructed or placed on any Class VI Road.
When do I need to obtain a Building Permit?
- Interior renovations
- Additions of any size - residential, commercial, industrial
- Enlarging existing structures, rooms or spaces
- Creating new rooms or spaces within a structure
- Structural changes or repairs
- Dormers
- Demolitions of all or part of a structure
- New or replacement structures, including sheds, pools, decks, garages, carports, etc.
- Changes in Use or Occupancy
- Expansion or changes to electrical, plumbing, mechanical or fire protection systems
Do I need to obtain a permit for repairs?
Ordinary repairs, classified as normal maintenance, do not require a permit. In general, to be considered a repair the item which is being repaired must already exist. Types of work may include:- Painting or wallpapering
- Repairing floors or carpets
- Repairing interior trim, walls (this does not include demolition and reconstruction)
- Repairing cabinets or countertops
- Repairing roofs, windows, doors or siding
Town Of Warner - Required Construction Inspection Schedule:
| DESCRIPTION | WHEN | INSPECTOR |
|---|---|---|
| Driveway Permits | Before beginning construction and after installation | Director of Public Works |
| Proposed boiler/heating system, review of plans by the Fire Chief | Before and after installation | Fire Chief |
| Foundation: Includes footings slabs, foundation walls, piers, damp proofing, foundation drainage, stoops, porches and terraces | Prior to backfilling | Building Inspector |
| Rough framing, plumbing, electrical, chimney and fireplaces | Prior to applying insulation, nonstructural interior, & exterior wall finish | Building Inspector |
| Insulation | Before closing walls | Building Inspector |
| Final Inspection | After completion of wiring, plumbing, heating system and receipt of septic use approval | Building Inspector |
| Occupancy | Occupancy permits will be issued after full compliance with this schedule. Before moving in, you are required to have hardwired smoke detectors installed on each floor and two (2) safe means of egress | Building Inspector |
