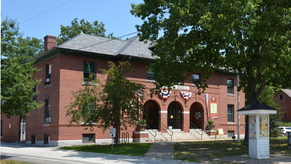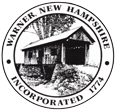Planning Board

| Contact: | Chrissy Almanzar - Administrative Assistant - Landuse |
| Address: | 5 East Main Street PO Box 265 Warner NH 03278 |
| Phone: | 603-456-2298 x7 |
| Email: | landuse@WarnerNH.gov |
| Hours: | Email or Call to Make an Appointment with the Land Use Office |
Public hours may be subject to change due to scheduling conflicts. The Land Use Office may be reached by phone 603-456-2298 Ext 7, email at landuse@warnernh.gov, or by U.S. Mail to PO Box 265, Warner, NH 03278. Your needs and concerns are important, and you will be contacted as soon as possible. Thank you.
The Planning Board is responsible for preparing and amending from time to time the Town Master Plan. The Board recommends programs for development of the municipality, makes changes to the Zoning Ordinance, conducts site plan reviews for major developments, reviews and approves subdivisions.
Planning Board meetings are generally scheduled for the first Monday of every month. A work session is generally scheduled for the third Monday of every month. The agenda and meeting dates for upcoming meetings are posted at the Town Hall and listed on-line here. Meeting minutes are filed in the Town Clerk's office as well as on-line here. The list of meetings and deadlines for filing applications is on-line here.
The Housing Advisory Committee advises the Planning Board and has the authority to conduct research, analyze data, gather public input, and make recommendations regarding housing policies, regulations, and development plans. Here is a link to the committee page: /hac/
